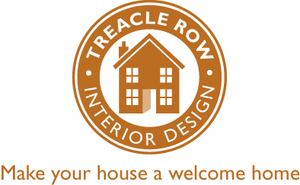
MW : Hathersage
This client moved into her new home and needed help to totally redecorate her property and create a unified style throughout.
We walked through the property, created a task list, chose colours, identified furniture and acessories that were required. Treacle Row provided purchase suggestions at different price points and created colour suggestions.
'Thank you so much for your help - I now have a head full of colours and light!
I was just thinking that I found it very helpful to hear your guidance on what colours to go for, tone, and looking at light in different rooms.
Thank you for all your hard work. I can't believe you did all that research.'
LE : Hathersage
This client was selling her home and needed to present it well for a successful sale.
We had an initial walk through with a notepad, and made lists of things to do. We identified better locations for pieces of furniture and rehung all the pictures. Lighting was improved, accessories were presented better. The client totally decluttered and made sure all paintwork was in good condition.
Sarah worked confidently to our brief and stayed within budget. She totally understood the way the house worked and was able to present all our accessories and belongings in a totally cohesive way. The style ran through the house and made it feel harmonious and peaceful. She had a flexible attitude, was reliable and had great attention to detail. The photos looked great in the brochure. Thank you Sarah!
LA : Sheffield
The client wanted this room to work as hard as she did herself. It was at the back of the house and was the natural exit to the garden from the first floor. It was to be for two little girls to use as a playroom, as well as be able to double up as a spare guest room. There was an urgent need for storage and a yearning for a colourful and cohesive scheme, attractive to children and adults alike, so that it could grow with the girls. It had to function well and appeal to the whole family. not an easy brief when everybody had a firm opinion about what they liked! They also wanted a solution that could be in place within as short a time scale as possible.
Sarah had done some work for my sister last year and when I met her I felt instantly very comfortable. After some major works at our house earlier in the year we decided to create a playroom for our two young girls which would also serve as a guest room. Living across four floors has meant that toys are spread across every floor and they don't really have a focused play area.
We really struggled knowing how to achieve a room with two purposes; bright, girly and childproof, yet somewhere a visitor would feel at home. Sarah understood our requirements from the outset and took time to learn what we liked in the rest of our home too.
Given the room extends onto our decking area and garden, Sarah was keen to bring 'the outside in' and make it a seamless transition when the French doors are open in the summer months.
Sarah knew we wanted to act quickly and straight after our first consultation was communicating ideas / images from a vast array of shops she had personally visited. A week later Sarah returned with a moodboard. It was amazing. We would never have come up with the designs / styles Sarah had, or the idea of using different types of units for storage. Furthermore, with two small children we just didn't have the time to shop around.
We decided to move forward wioth everything on the moodboard. when we came to order flooring and furniture, it was so easy. sarah already had quotes and designs ready in the respective shops so it was easy to go and order.
Sarah provided a written report which was particularly useful. It detailed each aspect of the project, with what and where she had sourced each item and the associated cost so we had complete visibility of the project. Sarah also gave us alternative options to reduce costs / stay on budget. she has been on hand all the way, especially when we have needed just a little help.
Slowly we can see our house returning to some order, less clutter and the girls (will) have a fabulous fun zone in our home. In the future, I see us using this room more than our existing family room!
This project wouldn't have moved forward as quickly and easily as it has if it wasn't for Sarah. It certainly wouldn't be as fun and as thoughtfully produced. A massive 'Thankyou Sarah!' and we will absolutely be using you again and be recommending your services!



